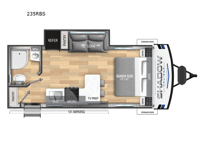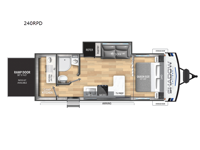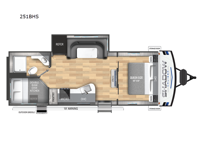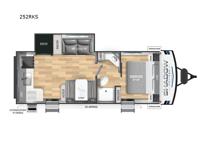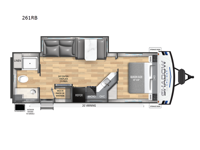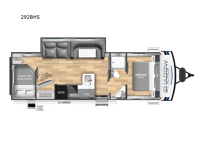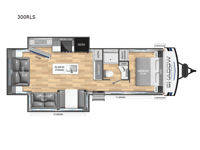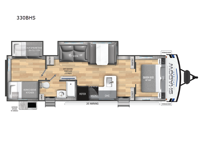Cruiser Shadow Cruiser Travel Trailer RVs For Sale
Start making lifetime memories with a Cruiser Shadow Cruiser travel trailer! These budget-friendly models are feature packed and built with an aluminum construction that is easy to tow, and the enclosed underbelly with forced heat will allow you to stay warm on cooler camping nights!
There is over 40 cu. ft. of pass-through storage so you can bring all of the outdoor essentials, and the industry first under-bed pet palace design provides a cozy place for your pet too. The strong foundation consists of a powder coated structural I-beam frame and durable Azdel composite laminated sidewalls. You'll find night shades inside, along with hidden hinges on the cabinetry, multiple 110V and USB outlets, seamless edge kitchen countertops throughout, and many more comforts.
Shadow Cruiser travel trailers by Cruiser have just what you are looking for with multiple models in various layouts to choose from!
-
Shadow Cruiser 235RBS

Cruiser Shadow Cruiser travel trailer 235RBS highlights: Front Queen Bed 14' ... more about Shadow Cruiser 235RBS
Have a question about this floorplan? Contact Us
Specifications
Sleeps 3 Slides 1 Length 25 ft 11 in Ext Width 8 ft 1 in Ext Height 11 ft 3 in Hitch Weight 598 lbs GVWR 7598 lbs Dry Weight 5284 lbs Cargo Capacity 2282 lbs Fresh Water Capacity 46 gals Grey Water Capacity 30 gals Black Water Capacity 30 gals Furnace BTU 30000 btu Available Beds Queen Refrigerator Type 12V Refrigerator Size 10.7 cu ft Cooktop Burners 3 Number of Awnings 1 Axle Weight 3500 lbs LP Tank Capacity 20 lbs Water Heater Type On Demand AC BTU 13500 btu Awning Info 14' Power w/LED Lights Axle Count 2 Number of LP Tanks 2 Shower Type Radius Electrical Service 30 amp Similar Floorplans
-
Shadow Cruiser 240RPD

Cruiser Shadow Cruiser travel trailer 240RPD highlights: Semi-Private Front ... more about Shadow Cruiser 240RPD
Have a question about this floorplan? Contact Us
Specifications
Sleeps 3 Slides 1 Length 28 ft 10 in Ext Width 8 ft 1 in Ext Height 11 ft 3 in Hitch Weight 796 lbs GVWR 7796 lbs Dry Weight 6214 lbs Cargo Capacity 1550 lbs Fresh Water Capacity 46 gals Grey Water Capacity 30 gals Black Water Capacity 30 gals Furnace BTU 30000 btu Available Beds Queen Refrigerator Type 12V Refrigerator Size 10.7 cu ft Cooktop Burners 3 Number of Awnings 1 Axle Weight 3500 lbs LP Tank Capacity 20 lbs Water Heater Type On Demand AC BTU 13500 btu Awning Info 17' Power w/LED Lights Axle Count 2 Number of LP Tanks 2 Shower Type Radius Electrical Service 30 amp Similar Floorplans
-
Shadow Cruiser 251BHS

Cruiser Shadow Cruiser travel trailer 251BHS highlights: Double-Size Bunks Front ... more about Shadow Cruiser 251BHS
Have a question about this floorplan? Contact Us
Specifications
Sleeps 8 Slides 1 Length 30 ft 5 in Ext Width 8 ft 1 in Ext Height 11 ft 3 in Hitch Weight 834 lbs GVWR 7834 lbs Dry Weight 6140 lbs Cargo Capacity 1662 lbs Fresh Water Capacity 46 gals Grey Water Capacity 30 gals Black Water Capacity 30 gals Furnace BTU 30000 btu Number Of Bunks 2 Available Beds Queen Refrigerator Type 12V Refrigerator Size 10.7 cu ft Cooktop Burners 3 Number of Awnings 1 Axle Weight 3500 lbs LP Tank Capacity 20 lbs Water Heater Type On Demand AC BTU 13500 btu Awning Info Power w/LED Lights Axle Count 2 Number of LP Tanks 2 Shower Type Standard Electrical Service 30 amp Similar Floorplans
-
Shadow Cruiser 252RKS

Cruiser Shadow Cruiser travel trailer 252RKS highlights: Rear Kitchen Walk-Thru ... more about Shadow Cruiser 252RKS
Have a question about this floorplan? Contact Us
Specifications
Sleeps 4 Slides 1 Length 29 ft 5 in Ext Width 8 ft 1 in Ext Height 11 ft 3 in Hitch Weight 570 lbs GVWR 7570 lbs Dry Weight 5948 lbs Cargo Capacity 1590 lbs Fresh Water Capacity 46 gals Grey Water Capacity 60 gals Black Water Capacity 30 gals Furnace BTU 30000 btu Available Beds Queen Refrigerator Type 12V Refrigerator Size 10.7 cu ft Cooktop Burners 3 Number of Awnings 1 Axle Weight 3500 lbs LP Tank Capacity 20 lbs Water Heater Type On Demand AC BTU 13500 btu Awning Info 20' Power w/LED Lights Axle Count 2 Number of LP Tanks 2 Shower Type Standard Electrical Service 30 amp Similar Floorplans
-
Shadow Cruiser 261RBS

Cruiser Shadow Cruiser travel trailer 261RBS highlights: Front Queen Bed 20' ... more about Shadow Cruiser 261RBS
Have a question about this floorplan? Contact Us
Specifications
Sleeps 4 Slides 1 Length 31 ft 4 in Ext Width 8 ft 1 in Ext Height 11 ft 3 in Hitch Weight 699 lbs GVWR 7699 lbs Dry Weight 6262 lbs Cargo Capacity 1405 lbs Fresh Water Capacity 46 gals Grey Water Capacity 60 gals Black Water Capacity 30 gals Furnace BTU 30000 btu Available Beds Queen Refrigerator Type 12V Refrigerator Size 10.7 cu ft Cooktop Burners 3 Number of Awnings 1 Axle Weight 3500 lbs LP Tank Capacity 20 lbs Water Heater Type On Demand AC BTU 13500 btu Awning Info 20' Power w/LED Lights Axle Count 2 Number of LP Tanks 2 Shower Type Standard Electrical Service 30 amp Similar Floorplans
-
Shadow Cruiser 292BHS

Cruiser Shadow Cruiser travel trailer 292BHS highlights: Double-Size Bunks Front ... more about Shadow Cruiser 292BHS
Have a question about this floorplan? Contact Us
Specifications
Sleeps 9 Slides 1 Length 33 ft 11 in Ext Width 8 ft 1 in Ext Height 11 ft 6 in Hitch Weight 940 lbs GVWR 9740 lbs Dry Weight 6932 lbs Cargo Capacity 2776 lbs Fresh Water Capacity 46 gals Grey Water Capacity 60 gals Black Water Capacity 30 gals Furnace BTU 30000 btu Number Of Bunks 2 Available Beds Queen Refrigerator Type 12V Refrigerator Size 10.7 cu ft Cooktop Burners 3 Number of Awnings 1 Axle Weight 4400 lbs LP Tank Capacity 20 lbs Water Heater Type On Demand AC BTU 13500 btu Awning Info 20' Power w/LED Lights Axle Count 2 Number of LP Tanks 2 Shower Type Standard Electrical Service 30 amp Similar Floorplans
-
Shadow Cruiser 300RLS

Cruiser Shadow Cruiser travel trailer 300RLS highlights: Dual Opposing Slides ... more about Shadow Cruiser 300RLS
Have a question about this floorplan? Contact Us
Specifications
Sleeps 4 Slides 2 Length 34 ft 11 in Ext Width 8 ft 1 in Ext Height 11 ft 6 in Hitch Weight 1090 lbs GVWR 9890 lbs Dry Weight 7440 lbs Cargo Capacity 2418 lbs Fresh Water Capacity 46 gals Grey Water Capacity 87 gals Black Water Capacity 30 gals Furnace BTU 30000 btu Available Beds Queen Refrigerator Type 12V Refrigerator Size 10.7 cu ft Cooktop Burners 3 Number of Awnings 1 Axle Weight 4400 lbs LP Tank Capacity 20 lbs Water Heater Type On Demand AC BTU 13500 btu Awning Info 11' Power w/LED Lights Axle Count 2 Number of LP Tanks 2 Shower Type Standard Electrical Service 30 amp Similar Floorplans
-
Shadow Cruiser 330BHS

Cruiser Shadow Cruiser travel trailer 330BHS highlights: Dual Entry Doors Double ... more about Shadow Cruiser 330BHS
Have a question about this floorplan? Contact Us
Specifications
Sleeps 9 Slides 2 Length 37 ft 11 in Ext Width 8 ft 1 in Ext Height 11 ft 6 in Hitch Weight 1195 lbs GVWR 9995 lbs Dry Weight 8049 lbs Cargo Capacity 1914 lbs Fresh Water Capacity 46 gals Grey Water Capacity 57 gals Black Water Capacity 30 gals Furnace BTU 30000 btu Number Of Bunks 3 Available Beds Queen Refrigerator Type 12V Refrigerator Size 10.7 cu ft Cooktop Burners 3 Number of Awnings 1 Axle Weight 4400 lbs LP Tank Capacity 20 lbs Water Heater Type On Demand AC BTU 13500 btu Awning Info Power w/LED Lights Axle Count 2 Number of LP Tanks 2 Shower Type Standard Electrical Service 30 amp Similar Floorplans
Shadow Cruiser Features:
Standard Features (2025)
Top Selling Features
- Painted, molded fiberglass front cap
- Azdel composite laminated sidewalls
- 5-sided aluminum framing
- Surround seal slide system with rain gutter
- 5/8 seamless floor decking
- Residential 60" x 80" Queen Bed with Store More Base
- Seamless edge kitchen countertops for enhanced durability
- Dual ducted A/C and high BTU ducted furnace
- Power stabilizer jacks
Exterior Features
- Rain-away barreled roof
- Over 40 cubic feet of pass-through storage
- XL baggage doors with slam latches and magnet catches
- 30" main entry door with solid entry step
- Telescoping handrail
- Dual 20lb. LP tanks
- Large power awning with LED lights
- Tinted windows
- TPO roof membrane
- Extended season package including enclosed underbelly with forced heat
- Aluminum rims
- “On the Go” ladder prepped
- Wi-Fi prep and a long range antenna
- 13.5K BTU A/C
- On-demand water heater
- Exterior speakers
- Black tank flush
- Spray port
- Cable/Satellite prep
- Power stabilizer jacks
Interior Features
- Pantry and/or bonus closet (most floor plans)
- Batten strip ceiling lighting with dimmer
- Numerous 110 & USB outlets
- Luxurious tri-fold sofa and/or Store More dinette
- Night shades
- Hidden Hinges on Cabinetry
- Roller bearing drawer guides
- Stainless farm style sink with high rise faucet
- Flush mount 3 burner range/oven with glass cover
- Easy to operate master control
- 10 cubic feet 12v refrigerator
- Battery disconnect
- Flip Up Dinette Storage
- Soft touch bunk mats on bunk models
- Fireplace (select models)
Heat, Air, Power and Water Features
- Dual ducted 13.5 BTU A/C
- On-demand water heater
- Black tank flush
Kitchen Features
- Hidden Hinges On Cabinetry
- Seamless edge kitchen counter tops throughout
- Steel ball-bearing, full extension drawer guides
- High-rise kitchen faucet with stainless under mount farm style sink
- Flush mount 3 burner range/oven with glass cover
- Power range with hood
- 10 cubic feet 12V refrigerator
Construction Features
- Powder coated structural steel I-beam frames
- Spring axles with easy lube hubs and self adjust brakes & extended warranty
- Azdel composite laminated sidewalls
- 5 sided aluminum framing
- 5/8" tongue and groove plywood floors
- 3/4" plywood slide out floor with coating
- Plywood drawers, dinette, bed and bunk bases
Bedroom Features
- Residential 60" x 80" Queen Bed with Store More Base
- Hanging storage
- USB charging ports
- Bonus closet (most floor plans)
- Industry first under-bed pet palace or can be used for storage
- Ceiling vent with fan
Bathroom Features
- Spacious shower or tub
- Skylight over shower
- Ceiling vent with fan
- Large medicine cabinet with mirror
- High rise faucet over sink
- Bonus shelf with towel hangers
Tires and Axles
- Spring axles with easy lube hubs and self adjust brakes & extended warranty
- Spare tire with carrier
- Galvanized steel wheel wells
Storage Features
- Over 40 cubic feet of pass thru storage
- Slam latch baggage doors with magnetic latches
- LED-lit pass-thru storage
Safety Features
- Fire extinguisher
- LP detector
- Smoke detector
- Spare tire
Options
- 32" LED TV (180MBS only)
- 39" LED TV
- Theater seating with table – in place of U – dinette
- Theater seating – in place of Tri-fold sofa
- Power tongue jack
- 8 cubic foot double door gas/electric refrigerator (standard on West Coast models)
- 15K BTU A/C upgrade (in place of the 13.5K)
- 50 amp service (239BS or lager models)
- 2nd 13.5k BTU A/C (requires 50 amp service)
- SOL-190
- SOL-380
- 40" Smart TV
Please see us for a complete list of features and available options!
All standard features and specifications are subject to change.
All warranty info is typically reserved for new units and is subject to specific terms and conditions. See us for more details.
Due to the current environment, our features and options are subject to change due to material availability.
Manu-Facts:


 REFER A FRIEND
REFER A FRIEND
